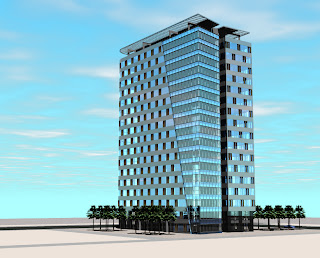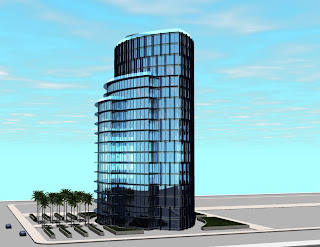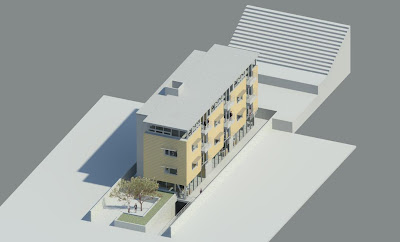This is a design for a 17 story mixed use building. The two ground floor levels contain commercial uses and offices, while the remianing 15 floors are designed for residential use. The typical floor plan is made up of (2) 100 sm 2 bedroom units, and (4) 150 sm 3 bedroom units.
The attempt has been made to create a building with an interesting and dynamic skin in combination with a simple, rectangular plan.
Monday, September 27, 2010
Friday, September 3, 2010
Friday, May 28, 2010
Design for Twelve Residential Flats in Echo Park
The following is a preliminary design for a small building in Echo Park made of 12 residential flats. It is designed to be built out of the prefabricated steel moment frame system of the company Ecostell, and should be very affordable to construct. More to follow as the design progresses...
Monday, April 26, 2010
Rodgerton Drive House
The following are some photos of a house which I designed several years ago for a property in the Hollywood hills. The home was sold to a new owner who recently updated the landscaping and interior design. The house is 4,400 SF and has a panoramic view of the cities of Hollywood and Los Angeles below.
It should be noted that the original design for the exterior involved painting the middle two floors a contrasting color to the upper most and ground floor, which would have significantly reduced the homes apperance of height and mass.
I
It should be noted that the original design for the exterior involved painting the middle two floors a contrasting color to the upper most and ground floor, which would have significantly reduced the homes apperance of height and mass.
I
Wednesday, April 7, 2010
Miscellaneous Designs 2004-2010
I thought I would add a few projects I've designed over the past few years. Some are residential, some mixed, use and some purely commercial buildings.
Sunday, April 4, 2010
Personal Residence (redux)!
I've decided to redesign the house for my property in Highland Park. This version is smaller (120 sm), and therefor will be less expensive to build. I am also planning on having the house built largely out of steel, and pre-fabricated by a company called Ecosteel based in Utah. The skin of the building is also a pre-fabricated assembly of R40 insulation sandwiched between sheets of metal, and simply screwed to the structural steel framing. The K-braces shown act as functional columns, supporting the cantilevered ends of the building. My estimated cost for the entire project is $250,000.
Monday, March 29, 2010
Villa Sechs
Perhaps this is a step back (or sideways). I had something organic in mind, but this design reverted to Villa Einz. Anyway- this is a three story house with two bedrooms on the ground floor and a third-floor loft/bedroom open to the living area below. The house contains 240 square meters of area.
Stay tuned for something softer to follow!
Stay tuned for something softer to follow!
Subscribe to:
Comments (Atom)



















































