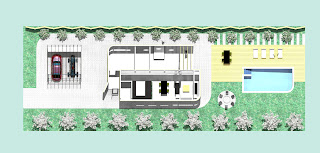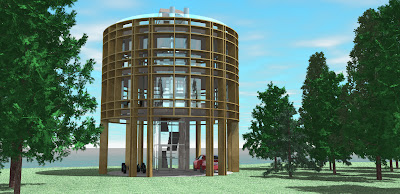This is the second of a series of prototypes for small houses which are designed to fit into a rural setting. House #2 contains four bedrooms, three bathrooms and a study, all contained in a footprint of only 160 square meteres.
The idea is to begin with a typical layout for an apartment and to see what it can develop into as a free standing single family house, while retaining is spatial efficincy. All elements of the design lend themselves to prefabrication. The entire house can be built off site and assembled at an affordable cost.
Of special note in this design is the use of a modified rain screen cladding system, which I have never seen used in exactly this way. I believe it opens the door to an endless variety of creative solutions for the exterior skins of buildings. The system is made up of horizontal strips of wood which are fastened over a waterproof membrane. The final skin is made up of panels consisting of a waterproof wood product such as is made in Finland under the name of "Parklex". One could also use panels with either perforated or applied patterns with built in repeats exactly like large scale fabric prints. The panels are attached to the horizontal backing strips by aluminum rain screen clips which fasten to the back side of the panels and remain invisible to the eye.
The idea is to begin with a typical layout for an apartment and to see what it can develop into as a free standing single family house, while retaining is spatial efficincy. All elements of the design lend themselves to prefabrication. The entire house can be built off site and assembled at an affordable cost.
Of special note in this design is the use of a modified rain screen cladding system, which I have never seen used in exactly this way. I believe it opens the door to an endless variety of creative solutions for the exterior skins of buildings. The system is made up of horizontal strips of wood which are fastened over a waterproof membrane. The final skin is made up of panels consisting of a waterproof wood product such as is made in Finland under the name of "Parklex". One could also use panels with either perforated or applied patterns with built in repeats exactly like large scale fabric prints. The panels are attached to the horizontal backing strips by aluminum rain screen clips which fasten to the back side of the panels and remain invisible to the eye.



















