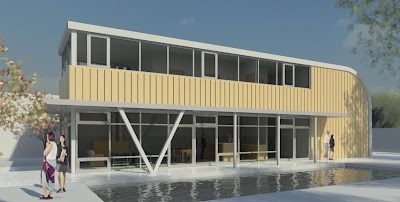Wednesday, March 17, 2010
Villa Vier
This is the fourth villa in a series of houses designed for a piece of vacant land located near the Spree river in Berlin. This design attempts to create a house which has an entirely simple plan, but a never the less interesting form, and skin.
Villa Vier has 220 square meters of floor area and contains either three or four bed / workrooms. The straightforward plan offers a variety of layouts which can be adjusted to the needs of the users. The wood cladding on the exterior is intended to be 10" vertical engineered lumber, set on a 12" grid, which leaves 2" air gaps between the external skin and the layer beneath. This offset of the skin provides shadoww linws which give a perception of depth to the building skin, and shadow effects which change with respect to the movement of the sun.
This particular design also fits nicely on the lots surrounding the property in Highland Park, and may be used there on one of the adjacent properties in the future.
Subscribe to:
Comments (Atom)





