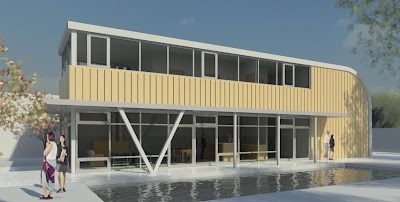Wednesday, March 17, 2010
Villa Vier
This is the fourth villa in a series of houses designed for a piece of vacant land located near the Spree river in Berlin. This design attempts to create a house which has an entirely simple plan, but a never the less interesting form, and skin.
Villa Vier has 220 square meters of floor area and contains either three or four bed / workrooms. The straightforward plan offers a variety of layouts which can be adjusted to the needs of the users. The wood cladding on the exterior is intended to be 10" vertical engineered lumber, set on a 12" grid, which leaves 2" air gaps between the external skin and the layer beneath. This offset of the skin provides shadoww linws which give a perception of depth to the building skin, and shadow effects which change with respect to the movement of the sun.
This particular design also fits nicely on the lots surrounding the property in Highland Park, and may be used there on one of the adjacent properties in the future.
Subscribe to:
Post Comments (Atom)






Sometimes I think that would be intresting
ReplyDeletedesing buildings, maybe one-family houses. But I don't like maths, and I think that architects need maths? "Villa Vier" look very nice :)
I myself would like to furnish and decorate more but I also like building houses when playing the Sims 2 pc-game. :)
ReplyDeleteIt's nice you are so creative, Steve. Continue! :)
This comment has been removed by the author.
ReplyDeleteI'm sure you'll do a great job with your own house one day Suvi! Yes, I'm very happy to be in a creative profession- thanks for your encouragment!
ReplyDeletethanks Pilvi, I'm glad you like the house! Maths are only necessary if you want to do structural calculations, which most of us give to a structural engineer to do. Architecture in essence is simply sculpture you can live in- so feel free to try your hand at it sometime:)
ReplyDelete