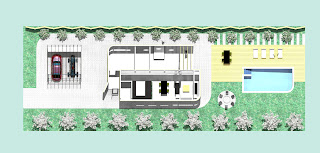This is the first in a series of small houses I am designing specifically meant to be located in a rural, or very leafy green suburban setting. In addition to crisp edges, nature contains beuatifully sulptural forms, sinuous lines and materials which are warm and pleasing to both the eye and the touch. I am attempting to bring these element into the design of the houses so that they feel part of, and happily nestled into their settings.
This particular house is quite small- about 100 square meters, and has two bedrooms and an open great room containing the kitchen, dining and living areas. It has the same layout and is about the same size as a typical small, two bedroom apartment, with the addition of a spine of floor to ceiling storage which runs the length of the house, and a taller, vaulted ceiling over the living area.










