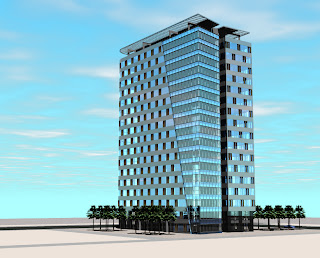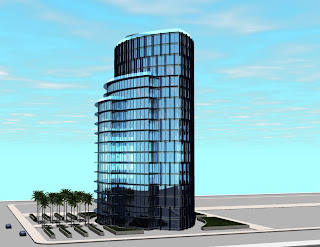This is a design for a 17 story mixed use building. The two ground floor levels contain commercial uses and offices, while the remianing 15 floors are designed for residential use. The typical floor plan is made up of (2) 100 sm 2 bedroom units, and (4) 150 sm 3 bedroom units.
The attempt has been made to create a building with an interesting and dynamic skin in combination with a simple, rectangular plan.
Monday, September 27, 2010
Friday, September 3, 2010
Subscribe to:
Comments (Atom)











